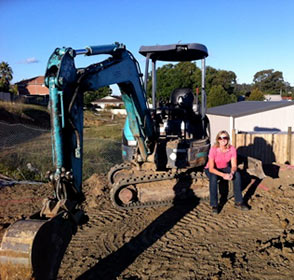Whilst there has been so much commentary this week on the Federal Budget, I thought we could talk about a different type of Budget - one that’s just as important to property developers as the Budget is to the politicians.
Budgeting well for your building or construction works is crucial to the success (or not) of your development.
Property developing can throw many different challenges at you but one thing I have learnt in this industry is there is always a solution to a problem. The trick is to understand what possible problems may arise and preparing yourself for them. This comes with experience but sometimes things don’t always go to plan and as a project manager it’s our responsibility to make sure a development is completed as efficiently as possible.
When pricing a development and running feasibilities, it is important to understand that your building estimate is an organic creature. By this I mean the building estimate you start with will nearly always be different to the one you end with. It will evolve throughout the process as you obtain more and more details. Once you have all the fine details, the building estimate can be finalised and a fixed price builder’s contract issued.
When architecturally designing our villas, we follow this process:
- Once the site has been secured, a Concept and Yield Plan is designed – this shows the number of units we can get onto a site and the size of each, but not much more detail.
- After we are happy with the Concept Plan and we’ve received a Detailed Contour Survey and Geotech Report, then we progress to the more detailed Development Application (DA) plans. These include enough information to satisfy council requirements.
- When the DA Consent is received, we finalise Construction Certificate (CC) plans – these include more detail, including engineering detail for the stormwater drainage and slab design.
Before a Concept Plan is available, the starting point in assessing the development potential is our construction estimate. This is based on similar projects that we have recently completed and includes any allowances for differences in the sites.
The builder is asked to run their first quote based on the Concept Plan. This is still a ‘loose’ estimate as there is not enough detail on the Concept Plan for the builder to give a finite cost. The build estimate we have at this stage will tell us whether we are tracking within budget. If not, we can make the necessary changes required, perhaps reducing the size of the units working with both our builder and architect to design the right dwellings for our project to be successful.
Once the Concept Plan is approved, the architect will proceed to full DA plans. Using the information received on the Contour Survey and soil test results, there is much more detail added to the plans. Our builder will then price the DA plans and we will review the costs against our initial estimates and make sure they are within our range for the project to be successful. At this stage we still do not have the final build cost but we will be getting closer to the expected outcome. Once approved by our client, the DA plans are finalised and the DA is lodged with council.
During the DA process, council may request some changes to the plans, so it is important to understand we are still ‘evolving’ at this stage. Then once approved, we need to review the Conditions of the DA Consent before we have more detail to finalise the build costs.
Next we move to preparation of the CC plans. Engineers will be briefed and a stormwater drainage and engineered slab design or footings for the foundations will be produced. More detail is added to the CC plans, finalising levels and double checking schedules.
Before we lodge the CC plans with our private certifier we will have our builder issue a third costing. It is this costing that will give us the final build costs...well almost. We still need to have the CC approved and ensure there are no further revisions to the plans required.
After we have the CC stamped plans, our builder will issue their final tender and the building contract. This will be a fixed price contract; however, there may still be a few items that will be ‘provisional’. They are usually some site works, removal of fill and retaining walls. The builder may mark these items as provisional as they won’t know until works proceed exactly what the cost is. For instance, if rock is hit during the site cut, this will increase the site costs. If the site cut differs slightly to the plans, this may impact on the height of retaining walls. So these ‘provisional’ items will be charged at actual cost whether it is lower or higher.
So you can see how the build budget must evolve through the development process and until your development is completed, you really won’t know the exact cost. It’s important you allow a contingency amount for any variations that may arise along the way.
As a developer, you will embark on a challenging journey from start to finish and the development budget is a very important part of your work. If you don’t have experience, then consider using the help of an experienced project manager to guide you along the way.
And always take the time to have builder’s estimates updated at each stage of your development planning process to avoid any nasty surprises.


