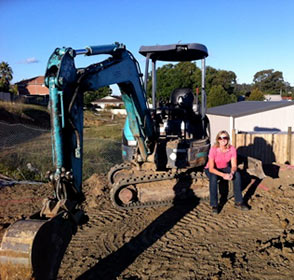After writing my article a few weeks ago on how to accurately calculate the cost of your development project, I was chatting to Bob - one of our Quantity Surveyors (QS).
Bob a director of Quanto, http://quanto.com.au/ our preferred QS, is the Cost Plan Man and Glenn another director looks after our depreciation reports; both are very talented guys.
So Bob estimates the building cost of a development and prepares trade based Cost Plans. During our chat, I asked if he’d be willing to run a Cost Plan for one of our completed projects as I wanted to conduct an experiment.
Bob was up for it. I wanted to see just how accurate the Cost Plan would be against the actual build costs.
I emailed Bob the plans for a dual occupancy project we had recently completed. It consisted of two freestanding three bedroom, two bathroom, SLUG villas situated on a corner site.
Not long afterwards, I received the Cost Plan. I opened the plan along side of the final builder’s account and was very happy with what I saw.
The actual build cost had come in a few thousand dollars LESS than the Cost Plan. This confirmed one thing that I did already know, that our builder is very good value. Not just because of saving but because we don’t use standard fittings in Property Bloom developments. We have upgraded tap ware, wall hung vanities, robe doors and appliances, The Cost Plan allowed for basic builder’s range.
The Cost Plan is ten pages long and as I read through it, I found it extremely interesting to see the detailed breakdown of every item, for every trade, for everything from bricks to letterboxes. This information is invaluable and we can now use it to really investigate areas of our construction where there are a high proportion of costs and see what we can do to reduce them.
For example, I could see that the timber roof trusses cost for the dual occ was around $15,000. I wondered if we could shave any costs from this area with a simpler roof design.
I could see the slabs (two) cost came in around $28,000. Again, could we reduce this cost perhaps with a more effective slab design? In fact when looking at the total for Substructure; which includes piering, concrete footing beams, waffle pod reinforced concrete slabs, driveways, paths and water tank slabs, driveway cross over to street (on council land) and timber retaining walls I worked out there was 13% of the total build cost in this area. If we can be a little more efficient here, we could see a good savings.
I plan to share and discuss the Cost Plan with our builder and use it as a tool to examine the different areas of the cost to see where we can make savings that won’t impact on the quality or street appeal of the dwellings.
To this meeting I’ll invite the builder’s Construction Manager as he’s the man on the ground with years of building experience. He has in the past looked at plans and made a suggestion that has reduced costs. We’ll ask the builder’s drafts people and the builder’s estimators to be present and of course the sales manager who is our invaluable day to day contact who happens to also be an experienced developer herself.
We already know we are passing on good value and a highly experienced builder to our clients, which helps to reduce some of the risk associated with property developing. We have refined our project management process over the years to make it more efficient and we are completing projects faster than ever. This experiment and having access to a Cost Plan has made me look at our project costs from a different angle, that’s always a good thing.


