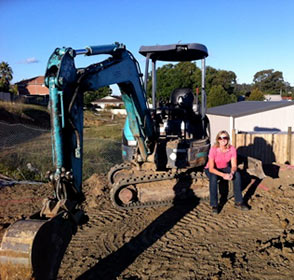During my week, I get sent many potential development sites to assess. I have a system that enables me to do a quick check before seriously considering any site.
My quick assessment looks at:
- Location
- Size
- Slope or gradient
- Aspect
- Price
I’ll expand on these so you know what I look at.
Site Location. Obviously the first thing I’m told or see from the email is what town the land is in. If this town is one that we develop in, or in a town we want to develop in I continue. We have preferred towns based on rental demand, sales values and growth history, where my builders will work and what the councils are like to work with. Once the town is approved, then we look at the location of the site within the town. We know where the housing commission areas are or other undesirable locations, so will rule a site out based on this. On the other hand, we know the premium areas of our towns and I’ll get excited if the site is within these areas. They might be near major shopping facilities, hospitals, schools and parks.
The road or street the site is on is assessed next. Busy/main roads are usually out and quiet roads close to amenities are in. New subdivision estates are good as long as they have been planned well and there is a limit on dual occupancies within the estate.
Size of site. The square meters we require will depend on the development strategy of our client. We need larger sites for medium density, 1,000sqm or more for three unit developments (single story). For a detached dual occupancy project we like corner sites around 750sqm plus. For attached dual occupancy projects, we only need around 600sqm although the width of the frontage is very important. For our granny flat developments we like 800sqm plus sites with dual access and the position of the existing house and whether it’s a complying site is very important.
If a site has passed the first two checks above, we move on and look at:
Slope or Gradient of the land. This can be hard to tell unless we are standing there looking at the land or have a contour survey, beware photos can be deceiving. We don’t like sites with more than about a 1m fall but will consider them based on the price of the land. The more slope to a site, the higher the site costs such as retaining. If we can get the land cheaper, this will help offset the higher costs. Ideally a relatively flat site is best as long as there is adequate fall to the sewer line and we can drain to the street.
Aspect. We can quickly assess this even without a survey. Here’s a good tip, just look up the address on Google maps or in the street directory and check the compass rose on the page. Then visualise where the units will go and where the internal and external living spaces will be. An ideal site will have the living spaces facing north. Aspect is not a deal breaker as long as the site is ticking all the other boxes and we will still proceed.
Price. Of course the price of a development site is important. But there is no point even looking at the price, if the site hasn’t met the criteria above. We have a good understanding on building costs for our developments so we can run a quick analysis now and see if the land is priced well. If not, we will let the developer, vendor or agent (whoever has offered it to us) know that the project is simply not viable at that price. If they are not negotiable then we’ll leave it. It won’t sell to an experienced developer although it may sell to an unexperienced one.
I can make the assessment above within about 5 minutes if we have a contour survey. If not, I’ll call my builder’s nearest site manager and ask them to drive by and check for me if I’m not in the area.
Once we are happy with the elements above, we report back to our client and ask them to look into their conditional finance while we then start our more detailed assessments with council and our builder before negotiating the purchase of the site.


