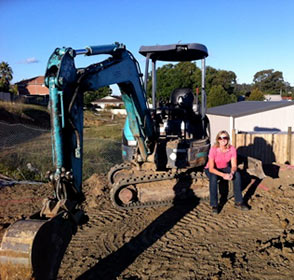Developing property can be risky and not for everyone, there are many things that can go wrong so it is important to really do your due diligence and understand the many facets involved.
I’ve compiled what I think are the top three things to do first when embarking on a property development. Here is Tip No. 2.
Tip 2.
Finding a good development site
Once you have found the area you want to develop in, it then comes down to good site selection.
When looking at a development site consider:
- Location
- Aspect
- Slope
- Frontage
- Depth
- What’s on top of the land
- What’s underneath the land
Location of your development site is obviously important, we all know that being close to community amenities is top priority whether you are planning to keep your new dwellings or sell them, being close to schools and universities, shops, transport and medical facilities is very important. You should check out the neighbours on all sides of the land to make sure there are no dog breeding kennels, chicken coups, car workshops or noisy businesses that may make the location undesirable for tenants. Ask the locals about crime rates and take a drive around the streets to get a ‘feel’ for the area. Trust your gut feel or intuition; we will often get an instant negative feeling if something is not quite right.
Aspect is the direction the land faces; north, south, east or west. It’s important to have the living areas of your development as close to facing north as possible to maximise natural light. Aspect is also very important for the energy rating of your development.
The slope of the block is important. Most people think a dead flat block may be good for developing, whilst it may be better than a steeply sloping site but you may need to build up the site with fill and retain it to meet drainage issues. So the ideal block will slope or fall slightly to the street which will assist with natural stormwater runoff and drainage.
A wider frontage or width of the block is usually desirable particularly if you are looking at a medium density development as you will be losing some of the width to a driveway to access the rear dwellings. Some councils have a calculation as to how wide the driveway needs to be based on the number of dwellings. So make sure you have taken this into consideration and have a wide enough block.
Depth is important and will determine how many dwellings you may get onto the land. Be careful with very deep blocks as the deeper the block, the longer the driveway. A long driveway can add thousands to your costs. You may also need to run services such as sewer, water, gas and electricity from the front of the block to the back, depending on where the connection points for these services are located.
What’s on top of the land? For a quick assessment, take a look around to see how many large trees may need to be cleared, a mature gum tree can cost up to $5,000 to remove, so if there are a few of these, you will need to allow more for you site clearing costs. Also look out for asbestos sheds on concrete slabs which are expensive to remove. If there is an existing house that you plan to keep, check there is good access to the back of the block for the large site clearing machinery that may be required.
What’s underneath the land? In some regional areas, you should check for old mines. If you know it’s a mining area, then you can apply to the local mine board for a subsidence report. You can still build over an old mine, but it adds considerable foundation costs. Is there a natural water course running under the land? The soil type is also important. In most cases, you won’t know unless you commission a geotechnical report which is advisable to have done if after all your research you are sure this is the correct site. It may cost around $800 but worth every cent if it means you can more easily assess projects viability. You will also need to know the location of the sewer line, sewer junctions and sewer manholes as some of these may be built over but one of them most certainly cannot. You can request the sewer diagram from the agent or the local water authority. A detailed survey will show other important things so again, if you are serious about the site, get a detail/contour survey done as you will need this to have a builder or architect work on a design for your project.


