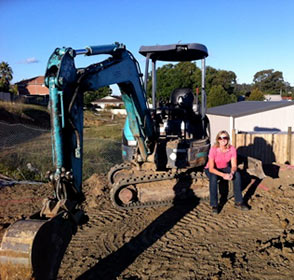From our experience project managing house renovations and designing new villas for investors over the years, we’ve gathered lots of information on what tenants want. It’s easy to sometimes get caught up in what we would like if we were living there.
As investors, we need to remember that we are not renovating for our tastes and needs but for that of the tenant market in that particular area.
The tenants in one area may have different needs to tenants in other suburbs, depending on the demographics of the suburb. However there are common needs for all tenants. It’s important to provide the necessities and then you can tailor your product for the specific market who you’ll be renting to.
Check in with local managing agents on the type of tenant who will most likely be renting from you. Start by telling them the number of bedrooms your property will have. A granny flat will rent to a different market than a four bedroom house. This may sound obvious but from here you can work on what this particular market needs. A family is more than likely to rent the four bed house and therefore a large laundry area, two separate living spaces and more storage will be in high demand.
Property Bloom has a list of items we consider when designing floor plans or renovating houses so that the properties will appeal to the rental markets in the Hunter Region of NSW, which is where we specialise. So here’s our list:
Fresh – tenants love brand new, so new villas or renovated houses are popular. Even if a house doesn’t necessarily need renovation, we will suggest to our client a fresh coat of paint and new carpet at least to the bedrooms. You can often push the rent a little higher on new homes as tenants will pay a premium if they are the first to live there.
Size – two bedroom villas will appeal to a certain market; we’ve found predominately single parents or single men tenants who are most likely contractors working in the area for a certain period. Whilst these two tenant types are very different, both want low maintenance outdoor spaces.
Three-four bedroom villas or houses will suit families so larger courtyards or gardens, two living spaces, two or more bathrooms and large laundries are important.
Flooring – we stick with tiled floors in the living areas, they are better for wear and tear, hygiene (no old, dusty carpets) and tenants can add their own floor rugs if they like.
Bathrooms – we strive for a minimum of two bathrooms where budget allows, or at least an extra toilet.
Double garages – these are in high demand from tenants. Sometimes their car is their biggest asset and they want to keep it safe. We add the feature of remote access garage doors as it’s seen as a nice touch but also important for security. For our granny flat developments, we recommend clients consider an off street parking space or carport for the flat.
Storage – extra storage is always welcomed by tenants, we often add an additional large storage cupboard in the back of the garages.
Security – at a minimum we include a security screen door to the front door and the remote access to garage doors let’s tenants drive straight into their garages and close the door behind them. Our floor plans include internal access from the garage.
Low maintenance but usable outdoor spaces – flat and nicely presented outdoor spaces don’t need to be massive but easy to maintain. We will use pebbles to the sides of our villas rather than turf to minimise mowing. We include Alfresco dining areas under the roof on our larger villas and houses or at minimum concrete patios with pergolas so tenants have an extra space to dine.
Proximity – the location of Property Bloom developments are close to schools, shops, hospitals and major employment hubs.
It’s important to know your tenant target market and renovate accordingly so that your investment will have an edge over the others available.


